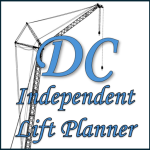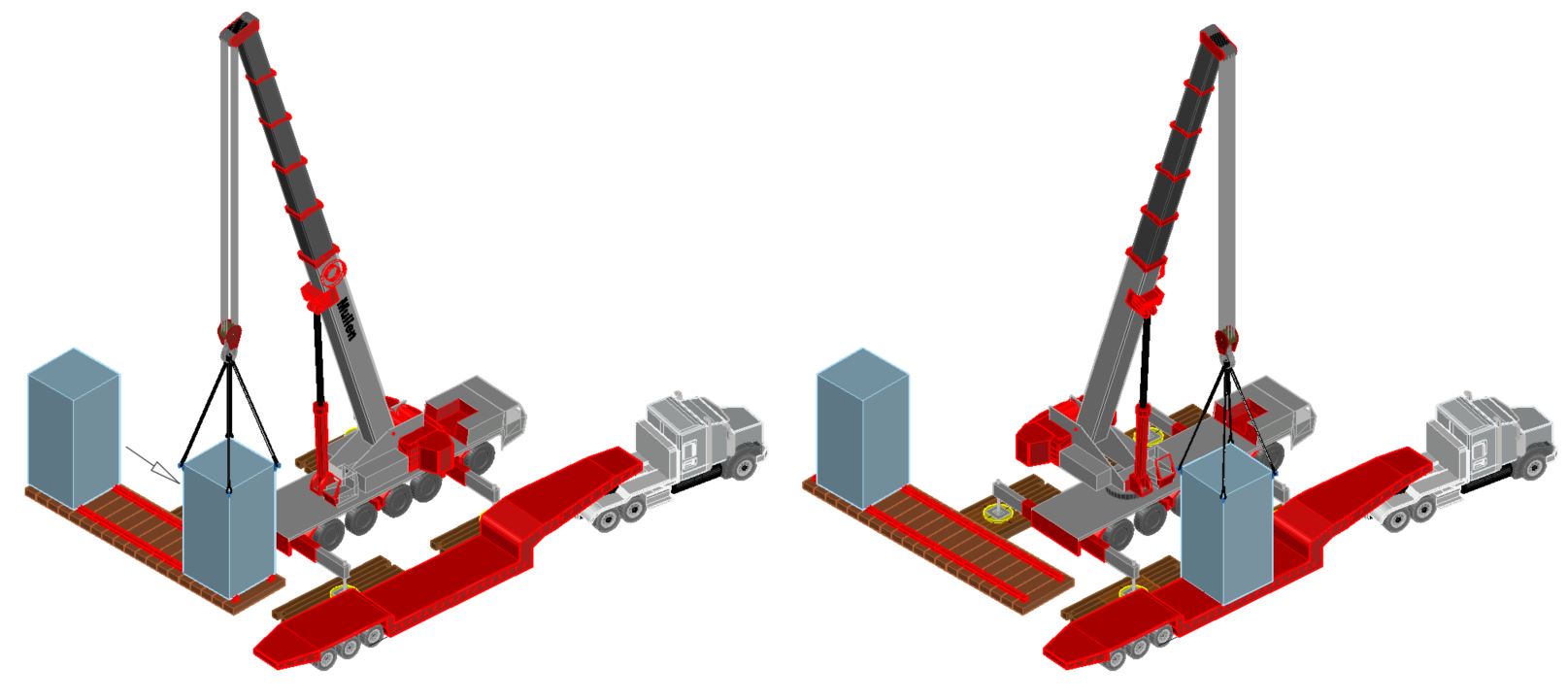
comprehensive multi-view displays of lift procedures
detailed rigging diagrams
Ground bearing Pressure Calculations
Lift Plans
Put your best foot forward with detail and accuracy combined together
Lift plans are shown from multiple views, allowing you to see your project from every angle. Check equipment clearances, capacities, and visualize your lifts before your equipment even leaves the yard.
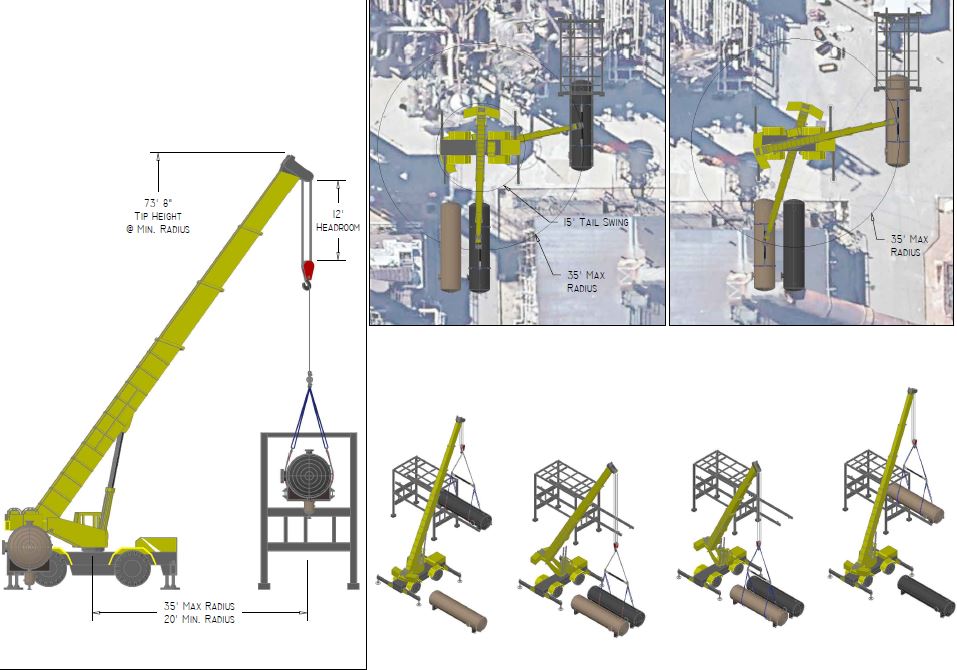
Detailed Rigging Diagrams
Marry function and color to create an eye catching and easy to understand drawing
Show your crews and customers exactly how to lift each component with detailed diagrams of every piece of lifting equipment and connection points. Using a custom lifting device? No problem! We will work with you to build and display your rigging clearly. Along with the comprehensive diagrams, you will get an itemized list to help make sure you have every piece to get the job done, without forgetting a shackle.
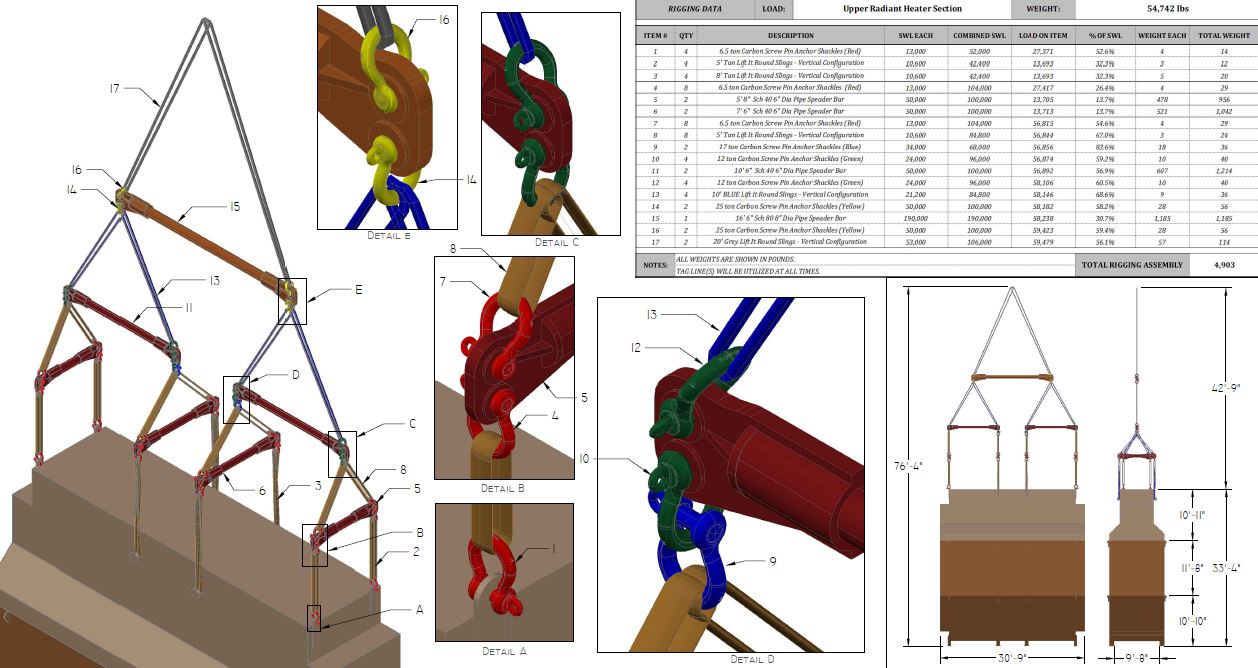
Ground Bearing Pressure Calculations
Put peace of mind and safety first with preplanning ground bearing checks
Some sites require ground bearing pressures to be within a tolerance, we will work with you to display the pressure to the soil, and mitigate the risks of underground damage or unsteady lifting conditions.
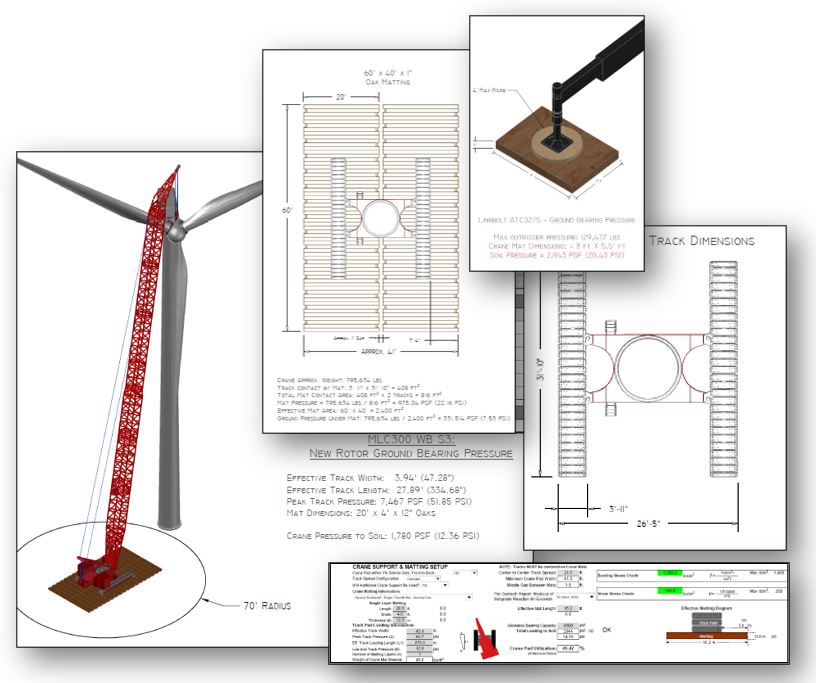
Independent Lift Planner LLC
Est. 2024
