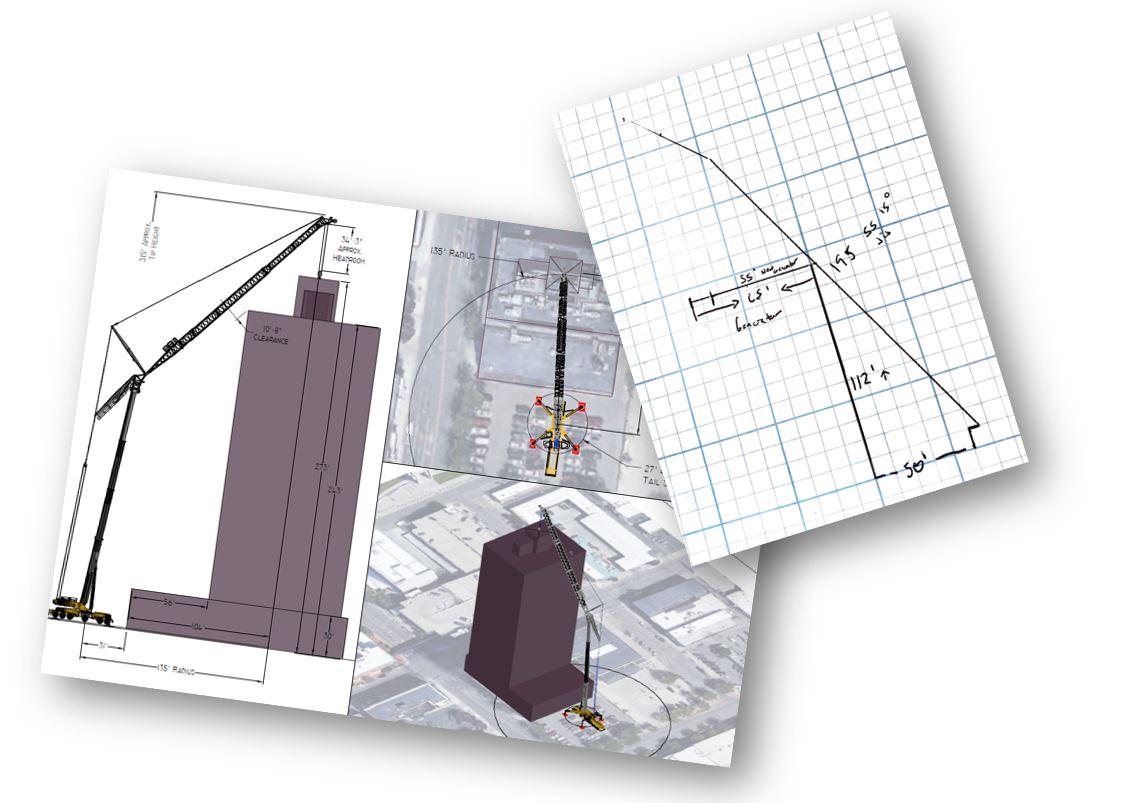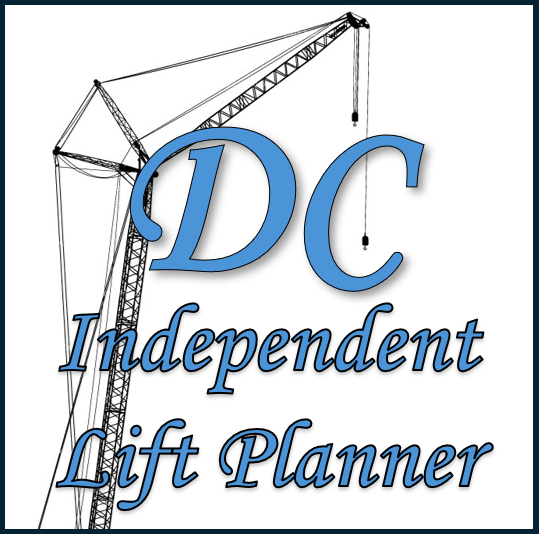About us
Taking your ideas from concept to
reality.
For the past 9 years, we have been growing our knowledge and expertise for the purpose of providing our clients with beautifully designed diagrams. Used to clearly and effectively communicate concepts and plans to customers and team members, our drafting techniques allow you to display any idea with scaled accuracy and precision. We can create your drawings and diagrams to help plan, build and execute your next project!

Your design and our drawings - a winning solution!
We have an extensive background with software such as AutoCAD, AutoTURN, Revit, Photoshop, SolidWorks, Excel and more. With these powerful platforms, we can bring your project to life in 2D diagrams and 3D renderings. Job sites, products, payloads, equipment and more can be used for technical drawings, manufacturing prints, transportation permits, site arrangements, storage site capacities, pre-planning purposes and step by step job renderings.
No job is to small or to large, and we are always here to help!
Proud Partners
We are happy to offer our clients professional engineering services as well!
We have partnered with Johansen Engineering, Inc. for those special lifts to give you peace of mind and satisfy your customers specific requirements.

Mr. Kim L. Johansen, PE is a licensed Professional Engineer who holds engineering stamps in 9 states.

Johansen Engineering, Inc. is willing to review the lift plans and provide a Professional Engineer's Seal for our clients.

Providing personal reviews of lifting procedures and certifying calculations for load capacities.

Also offering material strengths and manufacturing print stamps for unique fabrications.
